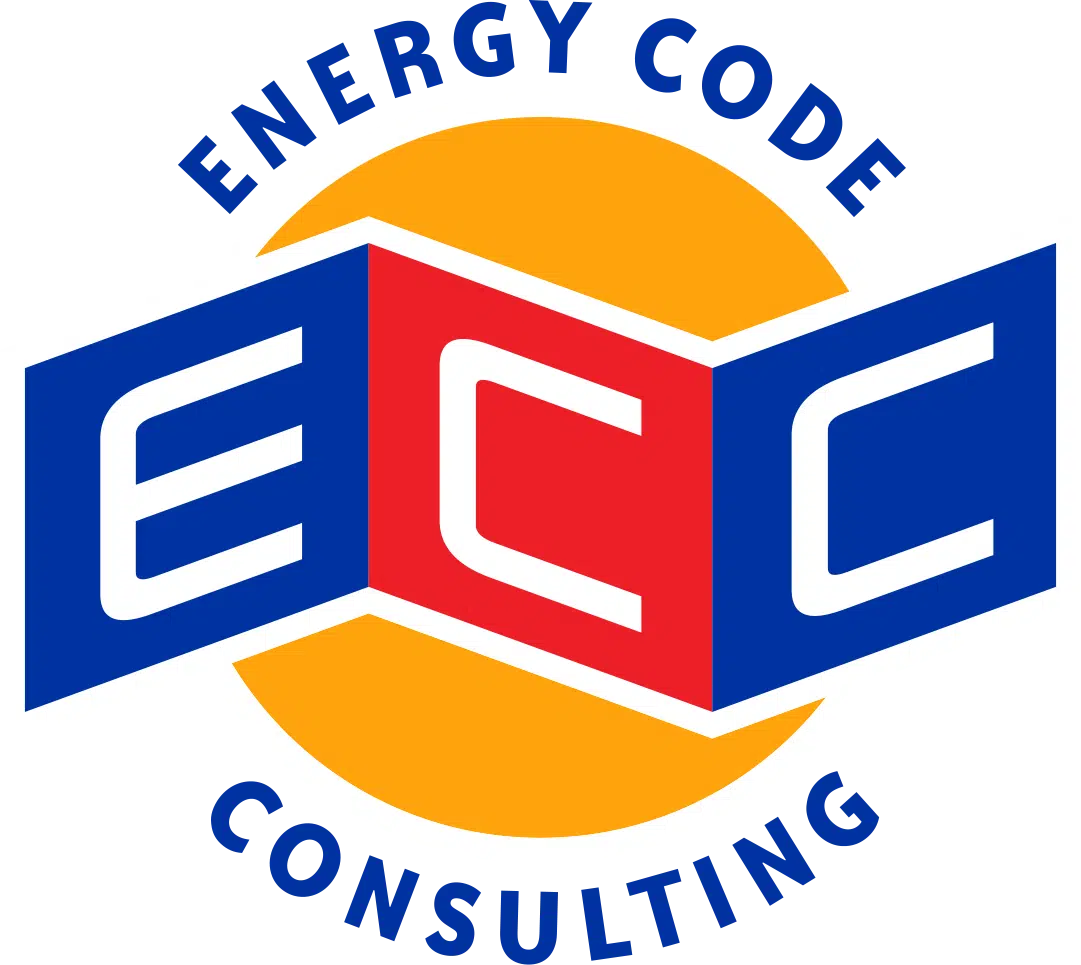ABOUT US
ENERGY CODE CONSULTING
The only name to remember when it comes to
Efficiency, Compliance, and Comfort.
Creating a New Home, Addition or Remodeling can be overwhelming with all the requirements needed, so Energy Code Consulting attempts to make it easier by providing all the mathematical calculations needed for Efficiency, Compliance and Comfort in a Complete Design Package.
Our Residential Information Form or Existing Residential Kit offers many multiple choices to establish the building’s thermal envelop (floors, walls, windows, roof, etc.), compass orientation, and layout. This will pinpoint the mathematics to a precise calculation for each home, the different Design Manuals, Florida Building Codes, and the state of Florida’s EnergyGauge to fulfill the Energy Code Requirements.
Inaccurate or guessed sites that are not mathematically sound can raise power bills and create an environment that is uncomfortable.
With Energy Code Consulting, you can be confident your project will be handled professionally and quickly.
Each Design is Given Its Own Unique Details for That particular Building, Site, Orientation, Heat Load, and Heating, Ventilation and Air Conditioning that is Shown on Each Specification Page. Items Included are the Total Envelope Components, Equipment Schedule(s), Notes for Builder, HVAC Installer and Code Officials, Intelligent CAD Duct Figures and Manual D Duct Fittings, HVAC Symbols and Abbreviations, Along with Isometric Supporting Details. See our Sample Specifications Page on Energy Code Consulting’s Links Page.
Manual J Room-By-Room Heat Load Calculations are Needed to Accompany the Energy Code Forms for Permit Acquisition, which we Include the Manual D Duct Work for a Full and Complete Document Found in Every Design Package. See our Sample Reports on ECC’s Links Page to Notice Detailed Items on Both the Heat Load Calculations and Florida’s EnergyGauge/Energy Code Required Calculation Methods.
All Drawings Indicate the Following:
- Required HVAC Equipment Types and Performance Data
- HVAC Equipment Locations, Size(s), Notes and Schedules
- Ductwork Sizes (Scaled)
- Ductwork Routing (Color Specific)
- Air Device Locations, Sizes, Throw Patterns and CFMs
- Ventilation Equipment and Schedules
- Exhaust Locations and Schedules
- Zoning as Required
- Isometric Details for Reference
Complete HVAC and Energy Design Packages
Ordering for your specific project is easy!
Energy Code Consulting, Inc. Specifies Heat Pumps, No Gas Furnaces in Florida.
All HVAC CAD Drawings and Reports are in PDF Format that can be Viewed and Printed from any Computer. (Drawings Provided in Arch D, While Reports are 8½ X 11 Printouts)
ENERGY CODE CONSULTING
Florida’s Energy Code Experts
